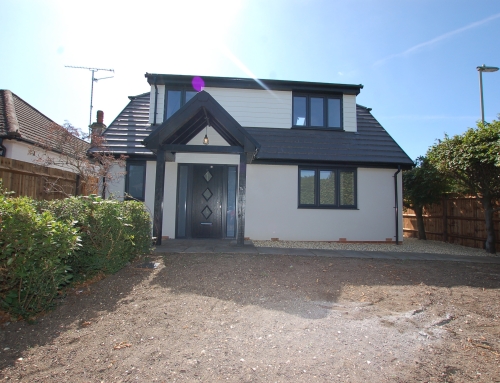For the last few months, most of us have been introduced (a bit roughly), into the world of home working. For some of us, working at home has been the norm for a while, but for most people it’s been a shock to the system. Desks have been thrown together out of dining room tables, meetings have been held while juggling kids and pets, and the house has been repurposed to contain office space as well as the rest of the home. And with most experts saying that Covid-19 will be around for a while yet, and that remote working will become the new normal, that home office set up might need to become a bit more permanent.
But if you don’t have the space in the house to dedicate to an office, what are your options? If you have a bit of space in your garden, then the answer is simple – build a home office! But before you start drawing up plans, here are a few things to think about, and some tips from the seasoned professionals.
Plan Your Space
The first thing an architect will ask when planning out your home office is ‘how much space do you need’. So take the time to work out what space you’ll need. That means understanding what your actual working area will look like. Most people would need a decent desk, along with some storage space. Depending on what you do, you might need an open workspace as well. Or you might want to meet clients, which means you’ll need a comfortable space to entertain them. Once you’ve worked out what your working space needs to look like, you’ll be able to work out the footprint you need for the building, and start working with an architect to design the interior.
Planning Permission
Depending on the kind of home office you’re looking for, you might need to get planning permission. Each council is different, but in general whether you need planning permission will depend on the footprint of the build, it’s distance from the house and whether it has its own facilities. This helps councils decide whether it’s an outbuilding incidental to the main house (which means you probably won’t need planning permission), or whether it is a separate building (in which case you probably will). It’s always best to check with your local council, and work with a reputable builder and architect, who can tell you when you need planning permission.
Connectivity
Your home office probably won’t be connected directly to your house, which means you won’t be able to just rely on the connectivity from your house. Your office will need its own electricity supply, as well as its own broadband connection, as a basic requirement. If there are other things you need to be wired in – like telecoms or projectors, then these all need to be included in the build plans from day one. This is because trenches may have to be dug to get cables to the new building, and electricians will need to know where to wire power points and connectivity points.
Use a Professional
There are a lot of cowboys out there, along with some fairly passionate, well-intentioned DIY enthusiasts who would happily give building your home office a good go. But the thing is, they probably aren’t going to do a good job. There are a lot of things that need to be involved in building your home office, from digging foundations correctly, getting the tight planning permissions and making sure the electrics are all wired correctly. A professional building firm will be able to manage your build from start to finish, making sure everything is up to code and ready for you to start working in as soon as possible.
At DNA Brickwork & Builders, we have years of experience in building home offices of every shape and size. Our team is made up of a range of professionals of different skill sets, so that we can provide you with a full-service build solution. So from start to finish, we can make your home office dreams a reality. If you would like to know more, just get in touch with the team today.



